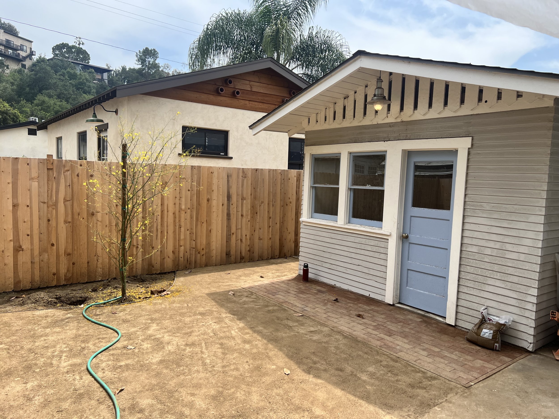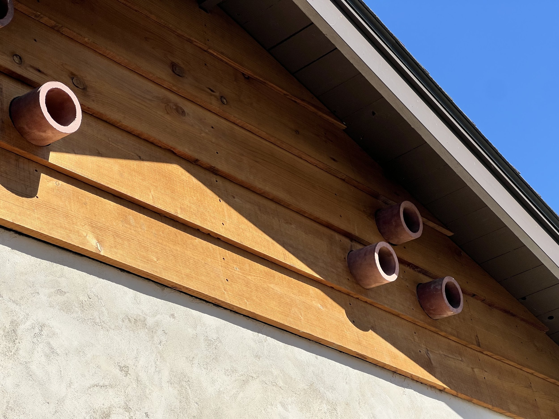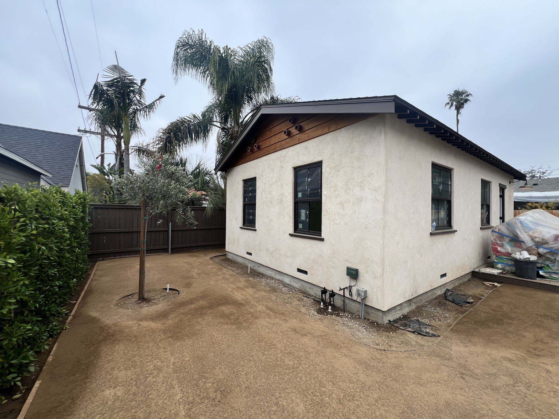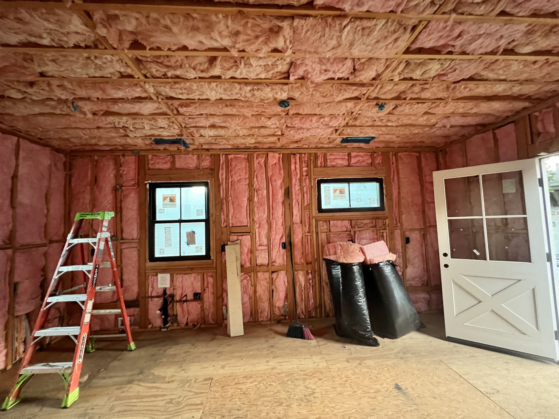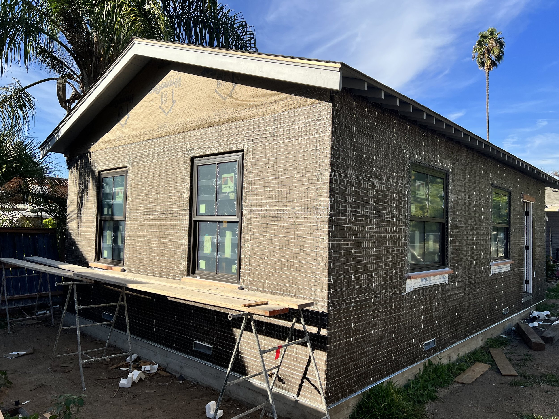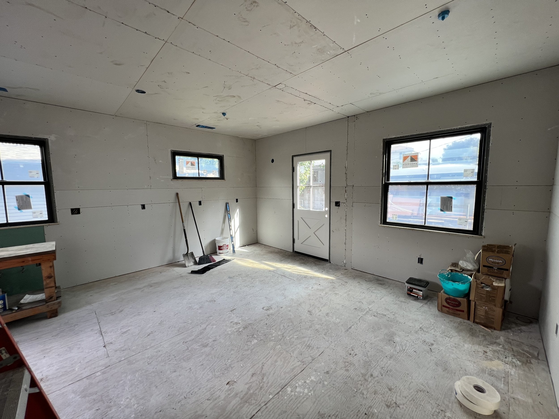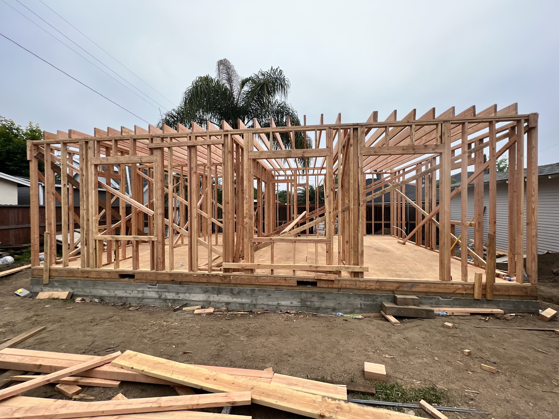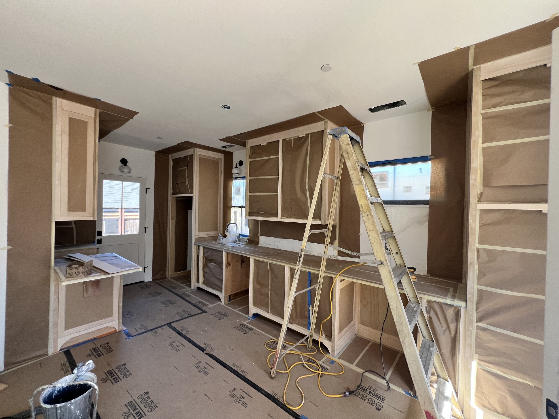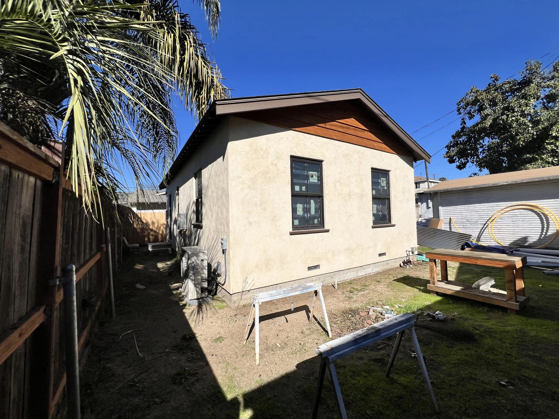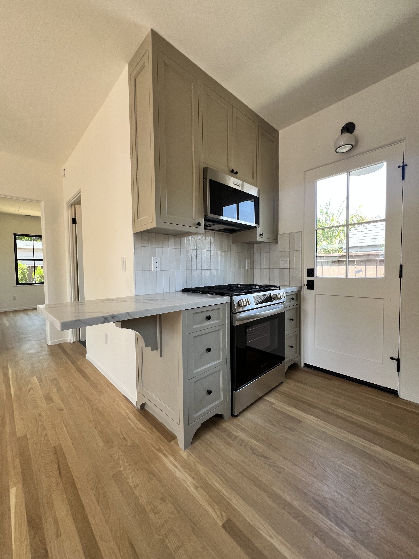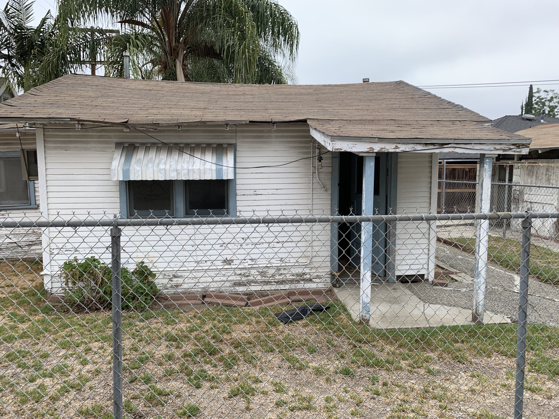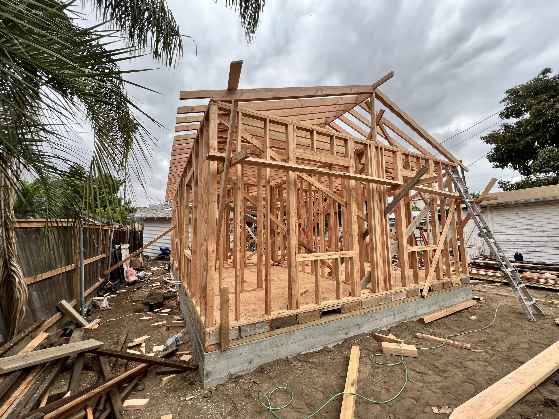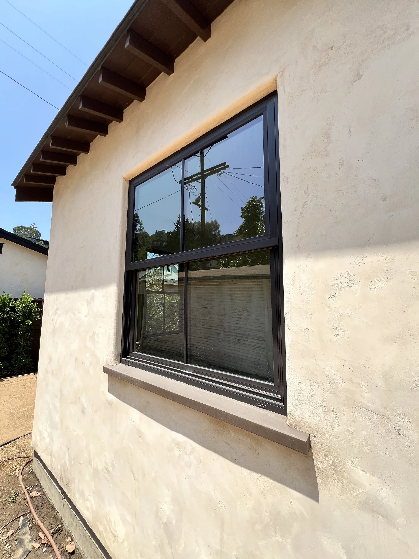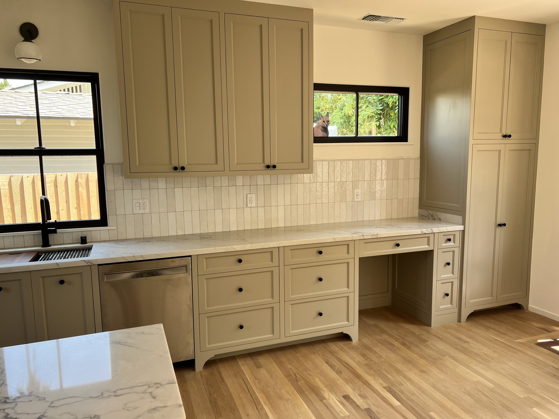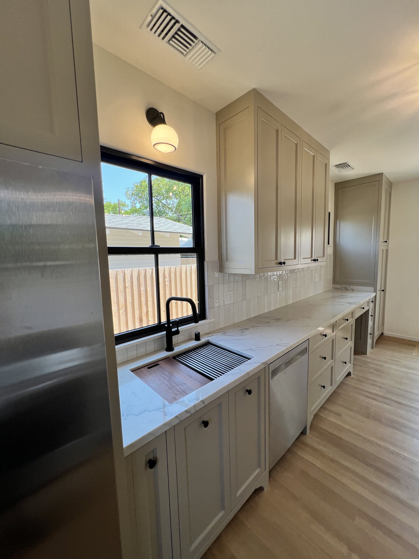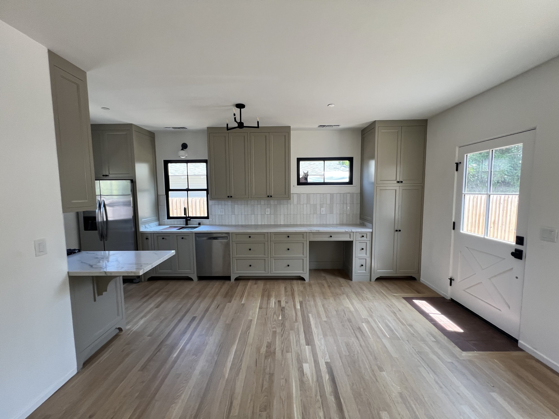Addison Way
Eagle Rock
600 SF 2 bed 1 bath Cottage
Newly built structure 2025.
An answer to the housing shortage. A simple, classic small home with all the amenities and elegant details. We transformed a 300sf “house” with no foundation into a 600sf modern cottage with vintage charm.
The new building is a raised foundation structure with simple gable roof. We dressed it up with a rustic 1930s style exterior treatment with adobe fine sand finish stucco. We decided to have fun with this otherwise simple building and use Spanish and deco style bullnosed drywall and stucco details at all doors and windows - obviating the need for casing where wall space is tight. Efficient layout and 9’ high ceilings give a sense of space and volume to the interior.
Andersen fiberglass windows for energy efficiency and fire resilience. Inset into the walls to give the exterior shadow and dimension.
High efficiency Mitsubishi heat pump variable speed air conditioning for comfort.
KiTCHEN
Maximizing the interior wall space with cabinetry to the ceiling, the large kitchen and living area are both served. There’s a peninsula countertop end table supported by a decorative corbel, a tall closet for the entry, and a desk space built in.
Custom kitchen cabinets with vintage styling and modern features. Classic white oak strip flooring throughout. Just like in the good old days.
Desk area built into the cabinetry. A corbel props up a small peninsula countertop.
Beds and bath
Custom closets for bedroom hanging and storage. Two large windows in each bedroom for light and ventilation. Lot’s of tile in the bath evoking a 1920s and 1930s style. The vanity with quartz top continues the traditional look of the kitchen cabinetry.
